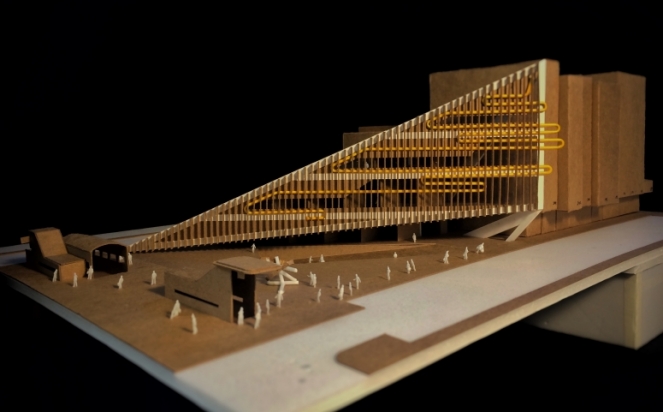Breadcrumb
- Home
- Non local Student Admissions
- Programmes
- Higher Diploma in Architectural Design
DE110512A
Higher Diploma in Architectural Design

The programme lays a foundation of both design philosophy and technical practicality for students who intend to pursue the architectural profession, providing the background training in visual communication, two and three dimensional designs, architectural theory and history, building principles and overseas field trips for the students to practice or to continue with further study in architecture. Students can design projects with various scales gradually such as house, entertainment centre, exhibition complex or urban space. The design scope can range from the unique external form to the atmospheric internal space. The programme also places emphasis on the chance for students to realise their designs and to join overseas exchange activities.
The programme is designed with an emphasis on generic, language and communication training, whole-person development and workplace experience to better prepare students for further studies and employment after graduation.
Please refer to General Entrance Requirement
Graduates may be employed as architectural designer, architectural assistant, architectural draftsman, architectural visualiser, architectural renderer, project coordinator, BIM designer, and other positions related to built environment design.
Graduates may pursue relevant Degrees locally or overseas. They are eligible to apply for admission to the top-up Degree programme offered by the following university in collaboration with the School for Higher and Professional Education (SHAPE) :
• University of Central Lancashire, UK: BSc (Hons) Architectural Studies# [Not applicable to Mainland students]
# It is a matter of discretion for individual employers to recognise any qualification to which this course may lead. Please refer to the corresponding programme page in the website of SHAPE.
Graduates may also apply for admission to relevant Degree programmes of local universities:
• Chu Hai College of Higher Education: BSc (Hons) in Architecture
• City University of Hong Kong: BSc (Hons) Architectural Studies
• The Chinese University of Hong Kong: BSSc Architectural Studies
• The University of Hong Kong: BA in Architectural Studies
They can continue to further their studies in relevant Master’s Degree programmes, sit for professional examinations for membership in professional organisations and be qualified as Registered Architects.
Students are eligible to apply for student membership of the Hong Kong Institute of Architects (HKIA). Graduates with relevant Master's Degree can sit for professional examinations for membership in professional organisations and be qualified as Registered Architects.
1.Students may be required to attend classes on other VTC campuses. VTC reserves the right to cancel any programme, revise programme title, content or change the offering institute(s) / campus(es) / class venue(s) if circumstances so warrant.
2.The revalidation of the programme will be conducted in 2025. The curriculum will be updated if circumstances so warrant.
3.Applicant should apply for "HD in Architecture, Interior and Landscape Design (Subject Group)". The 1st semester is a common semester. Students will progress to the professional programmes in the 2nd semester.
The 1st semester Higher Diploma in Architecture, Interior and Landscape Design (Subject Group) common foundation studies curriculum:
• Creative and Design Thinking
• Architectural Visualization: Hand Drawing Technique
• Design Studio: Spatial Definition
• History and Theory of Design: Introduction
• Principles of Building: Structure and Construction
• Expanded Studies: Local Field Trip
• Essential Workplace Communication: Effective Oral Interaction
• Whole Person Development - MindShift: Achieving Personal Growth & Effectiveness
• IT Essentials - Design
Semester 2:
• Cultural Studies
• Architectural Design: Inhabitation Space
• Architectural Visualization: Computer Drafting Technique
• History and Theory of Design: The Structuralists
• Principles of Building: Environmental Design
• Expanded Studies: Study Trip - Man and Nature
• Vocational Chinese Communication: Putonghua Conversation and Reports
• Essential Workplace Communication: Digital Written Correspondence
• Whole Person Development - Collaboration, Teamwork & Social Engagement (Part 1)
Semester 3:
• Aesthetics and Sustainability
• Architectural Design: Urban Room
• History and Theory of Design: The Formalists
• Expanded Studies: Architecture in The City
• Expanded Studies: Cross-disciplinary Workshop
• Professional Workplace Communication: Storytelling and Job Search
• Whole Person Development - Collaboration, Teamwork & Social Engagement (Part 2)
Semester 4:
• Architectural Design: Urban Place
• Architectural Visualization: Parametric Design Tools
• History and Theory of Design: Architecture and City
• Principles of Building: Integrated and Advanced Systems
• Principles of Building: Building Services
• Expanded Studies: Study Trip - Modernization and Tradition
• Vocational Chinese Communication: Putonghua Presentations and Promotional Text Writing
• Professional Workplace Communication: Proposal and Report Writing
• Enrichment Module A
Semester 5:
• Architectural Visualization: Building Information Modelling
• History and Theory of Design: The Conceptualists
• Principles of Building: Building Technologies
• Expanded Studies: Competition Studio for Architectural Design
• Graduation Project for Architectural Design
• Professional Workplace Communication: Pitching and Persuasive Presentation
• Whole Person Development - Enhancing Competencies in the 21st Century Workplace
• Enrichment Module B
Graduation Semester:
• Professional Practice: Architectural Portfolio and Career Management
Modules Across Semesters:
• Industrial Attachment